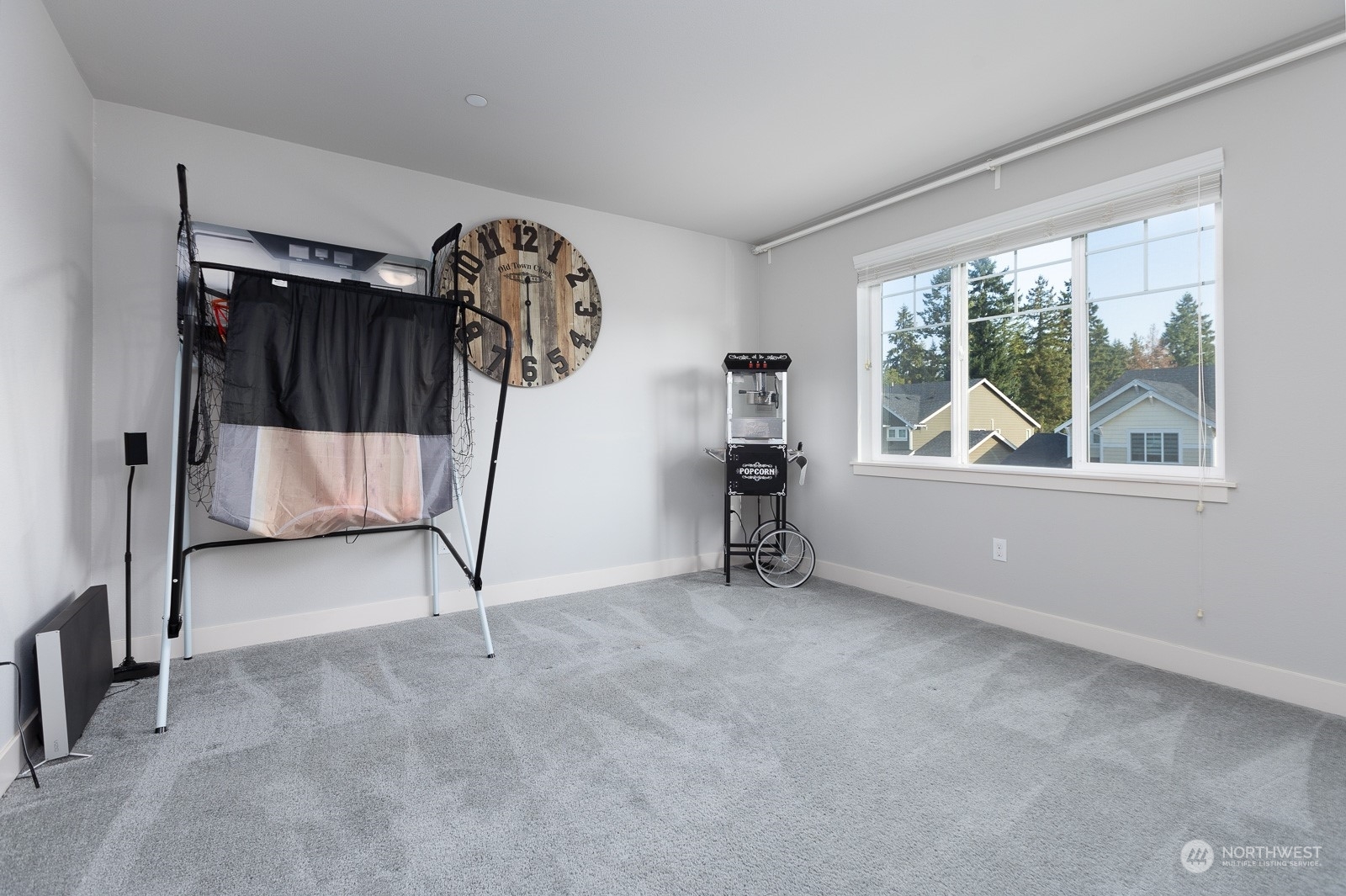


Listing Courtesy of:  Northwest MLS / Professional Realty Services and Roopa Group
Northwest MLS / Professional Realty Services and Roopa Group
 Northwest MLS / Professional Realty Services and Roopa Group
Northwest MLS / Professional Realty Services and Roopa Group 8111 206th Avenue E Bonney Lake, WA 98391
Sold (13 Days)
$700,000
MLS #:
2175663
2175663
Taxes
$6,118(2023)
$6,118(2023)
Lot Size
6,990 SQFT
6,990 SQFT
Type
Single-Family Home
Single-Family Home
Year Built
2016
2016
Style
2 Story
2 Story
School District
White River
White River
County
Pierce County
Pierce County
Community
Bonney Lake
Bonney Lake
Listed By
Alexander Hong, Professional Realty Services
Bought with
Roopa Kannasani, Roopa Group
Roopa Kannasani, Roopa Group
Source
Northwest MLS as distributed by MLS Grid
Last checked Nov 25 2024 at 1:01 AM GMT+0000
Northwest MLS as distributed by MLS Grid
Last checked Nov 25 2024 at 1:01 AM GMT+0000
Bathroom Details
- Full Bathrooms: 2
- 3/4 Bathroom: 1
- Half Bathroom: 1
Interior Features
- Washer
- Stove/Range
- Refrigerator
- Microwave
- Disposal
- Dryer
- Dishwasher
- Water Heater
- Fireplace
- Wired for Generator
- Walk-In Pantry
- Walk-In Closet(s)
- Vaulted Ceiling(s)
- Security System
- Loft
- High Tech Cabling
- French Doors
- Dining Room
- Double Pane/Storm Window
- Bath Off Primary
- Second Primary Bedroom
- Wall to Wall Carpet
- Laminate Hardwood
- Ceramic Tile
Subdivision
- Bonney Lake
Lot Information
- Sidewalk
- Paved
- Curbs
Property Features
- Rv Parking
- Patio
- High Speed Internet
- Gas Available
- Fenced-Fully
- Fireplace: Gas
- Fireplace: 2
- Foundation: Poured Concrete
Homeowners Association Information
- Dues: $42/Monthly
Flooring
- Carpet
- Vinyl
- Laminate
- Ceramic Tile
Exterior Features
- Wood Products
- Cement/Concrete
- Roof: Composition
Utility Information
- Sewer: Sewer Connected
- Fuel: Natural Gas
School Information
- Elementary School: Mtn Meadow Elem
- Middle School: Glacier Middle Sch
- High School: White River High
Parking
- Attached Garage
- Driveway
- Rv Parking
Stories
- 2
Living Area
- 2,655 sqft
Disclaimer: Based on information submitted to the MLS GRID as of 11/24/24 17:01. All data is obtained from various sources and may not have been verified by broker or MLS GRID. Supplied Open House Information is subject to change without notice. All information should be independently reviewed and verified for accuracy. Properties may or may not be listed by the office/agent presenting the information.




Description